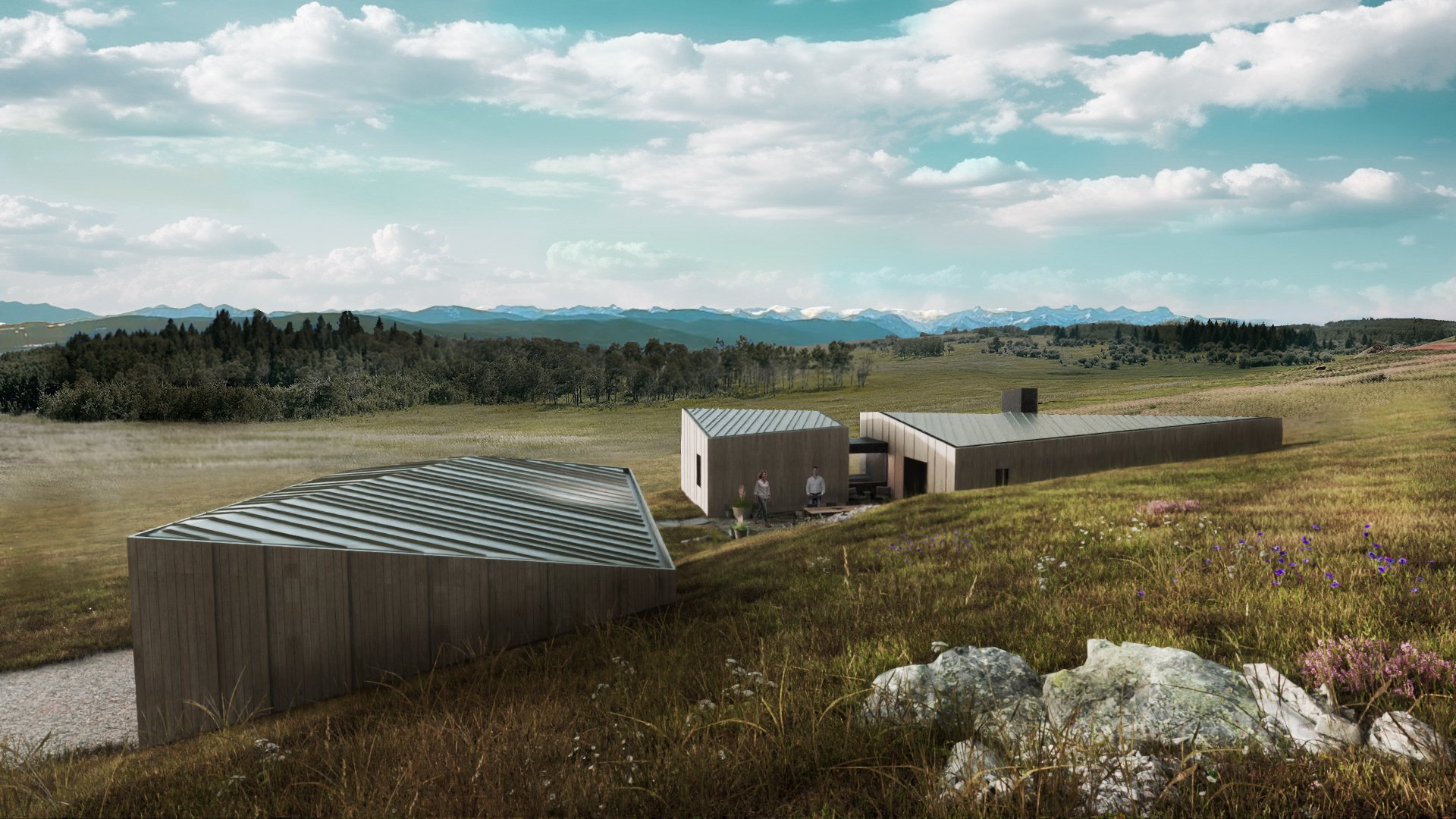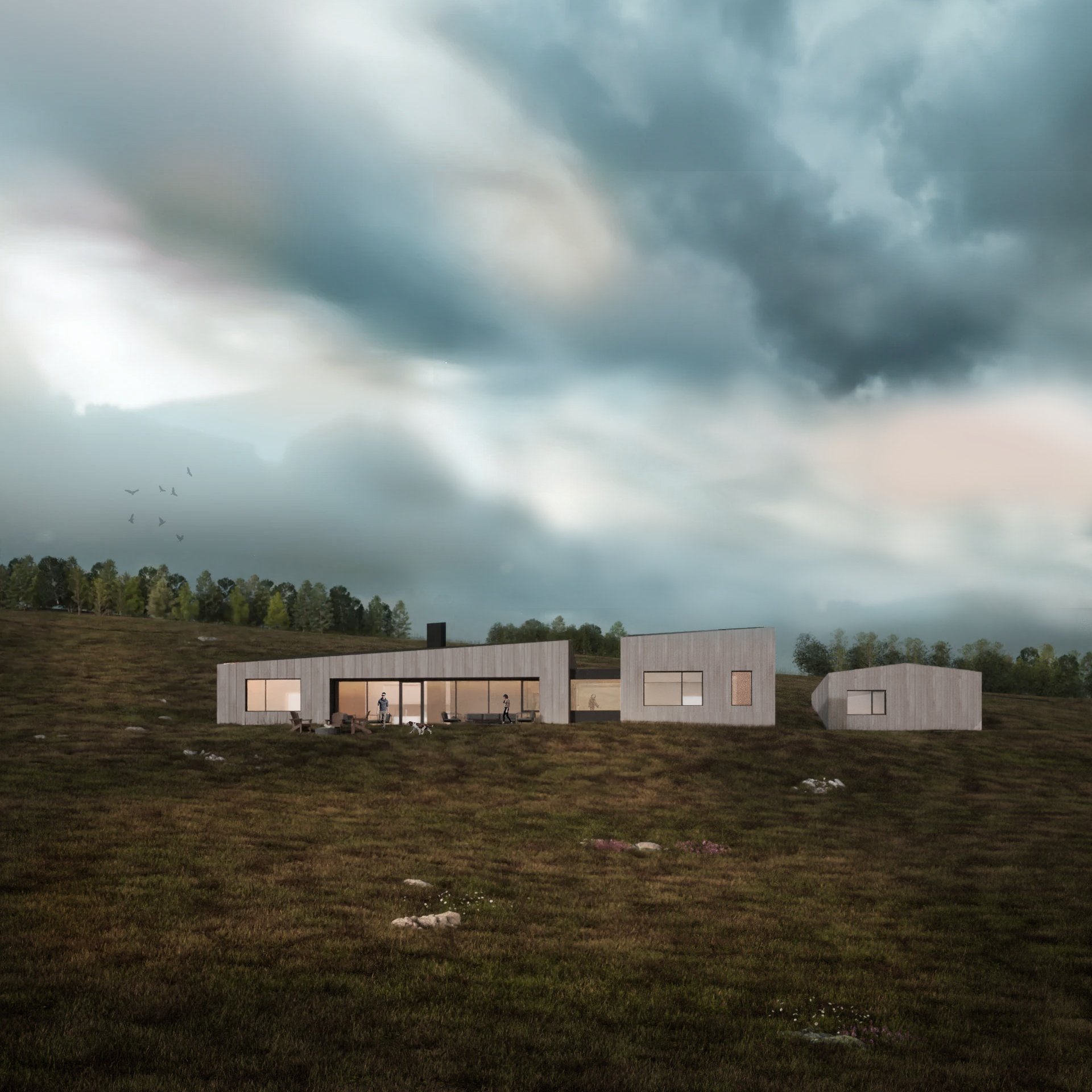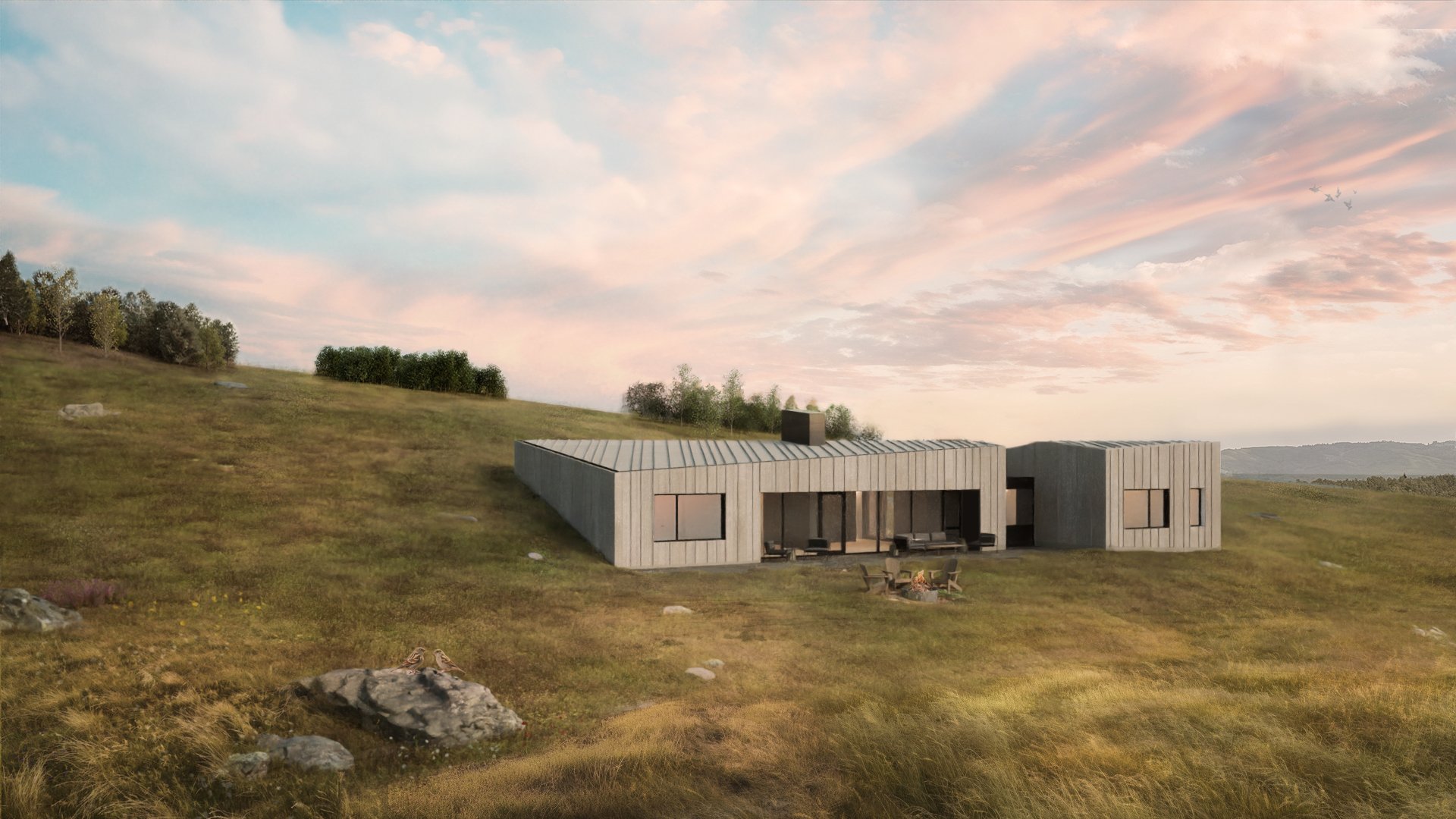Wandering Stones House
Designer
BOLD Workshop Architecture
+ XYC Design Corp.
Address
Lot 09, Carraig Ridge
Size
Main floor 1804 sqft
Garage 588 sqft
Total Area 2392 sqft
Date of Build
2024 - Under Construction
Total Bedrooms
2
Total Bathrooms
2
Price
$2,950,000
Request a Viewing
403 478 1193
“Wandering Stones House is conceived as a series of masses, carried and shifted by a metaphorical glacier. Arriving from elsewhere, these masses embed themselves in the landscape, adapting and weathering along with their surroundings, becoming intrinsic to their new environment.”
-Kayla Browne
Architect
BOLD Workshop Architecture
On the vast expanse of the Rocky Mountains’ eastern slopes, lies Carraig Ridge, an idyllic retreat of endless acres of rolling grasslands, serene forests, and a captivating backdrop of the majestic mountains. This remarkable enclave, the essence of a rural retreat, draws inspiration from its natural surroundings to create a design-focused community like no other.
Amidst this breathtaking setting, you'll discover the Wandering Stones House, an embodiment of nature's profound influences. Gently echoing the chinook winds that gracefully sweep warm air across the Rockies, and the time-honored sandstone outcroppings that nature has sculpted, this house emerges as a beacon of architecture intrinsic to its environment.
Taking a page from Alberta's storied past, where glaciers once dominated and left behind a testament in the form of boulders, the Wandering Stones House is conceived as a collection of solid masses, akin to these very boulders. As if placed by a potent force of nature, these formations anchor themselves into the landscape, blending, adapting, and becoming one with their surroundings.
The Wandering Stones design concept embodies a sophisticated blend of architecture and nature, skillfully integrating with the hillside to preserve the surrounding landscape and seamlessly merge with the majestic Rocky Mountains. Three elegantly designed stones find their descent down the hillside, creating an ensemble of minimalist volumes. Their interaction and alignment with the surrounding topography invoke an intricate visual spectacle and form the core of the compact 1800 sq ft floor plan.
Here, each formation serves a purpose: fostering a warm communal space, providing a secluded bedroom sanctuary, and accommodating a detached garage and workshop. These central areas are thoughtfully interspaced with secondary nuanced spaces, including a wind-shielded entryway and a serene home office offering tranquil views of Ghost Lake.
Binding these distinct volumes is a singular roofline, skillfully crafting each contour uniquely yet harmoniously. These geometric canvases feature zones of openness, passages of welcome, and protective enclaves meticulously carved into their structure. Moreover, an expansive glazing gracefully curves inwards to compose a patio that provides solace from the summer heat, while the sheltered entryway stands as a warm embrace to greet its guests.
“The main goal of Carraig Ridge is to integrate the dwellings with the natural landscape. To enhance and respond to the topography, vegetation and views vs dominate, overbuild and overpower the landscape.”
-Kayla Browne
Architect
BOLD Workshop Architecture
BOLD Workshop Architecture stands as a progressive architecture and development studio, founded by the experienced and award-winning architects, Kayla Browne and Darren Polanski, in Calgary, Alberta. It emphasizes the importance of authenticity and values genuine relationships with people as a fundamental aspect of the design process, while aspiring to evoke compelling experiences through architecture.
The studio is dedicated to cultivating a unified vision of creating an architecture and development collective, aiming to fortify the design community in Calgary and further afield. BOLD Workshop Architecture is committed to design education and collaboration, with a relentless and straightforward goal: to deliver exceptional designs that serve both clients and the community, to effectively communicate their value, and to forge authentic connections to place, fostering stronger bonds among people. It envisions sparking a greater investment and appreciation for quality design across the city and beyond. The studio approaches projects with flexibility, authenticity, passion, innovation, entrepreneurial spirit, and a collaborative ethos.
“To realize the core values of Carraig Ridge, Wandering Stones’ volumes are sunk into the hill at the back to minimize both impact on the landscape and visual prominence of the house from behind - the low profile allows the eye to gaze across the sculptural roofline to panoramic views of the Rocky Mountains.”
-Kayla Browne
Architect
BOLD Workshop Architecture
E1 Southwest Elevation
E2 Northwest Elevation
E3 Northeast Elevation
E4 Southeast Elevation
Taking into account the wind that makes its way across the foothills, the Wandering Stones design not only accommodates the site's unique topography but also adeptly adapts to these wind patterns through thoughtful considerations of overall massing and strategic window placement. The main bedroom, strategically positioned to shield the entrance from the harsh winter winds and occasional chinook gusts, not only creates an inviting outdoor space but also ensures a comfortable environment. Moreover, the inclusion of operable windows facilitates effective cross-ventilation, regardless of the season, despite the partial burial of the house. Offering stunning panoramic views, the southwest facing windows capture the breathtaking beauty of the Rocky Mountains, Bow Valley, and Ghost Lake. Additionally, a triple-pane curtain wall in the main living area, thoughtfully set back from the front facade, not only creates a shaded patio during summer but also maximizes sunlight and heat gain throughout the winter months.
About Carraig Ridge
Nature is Luxury
Carraig Ridge is an escape from the demands of daily life in the city. Each of the 44 homes is meant to be a rural Retreat, focused on engaging views, both near and far, to bring the surrounding landscape into the house. Every lot within the community features stunning panoramic view of the Rocky Mountains.
Carraig Ridge is a constant place. It exists to improve the rural character and natural integrity of its surroundings. The primary amenity offered by the community is immediate access to unspoiled, peaceful landscape.
Fully Supported Community
Thoughtful planning and community design ensures that every Retreat will enjoy privacy and solitude, without losing a sense of community. While each retreat is secluded and discreet, Carraig Ridge also provides plenty of gathering spots and recreational areas for residents to enjoy the company of their neighbours.
Carraig Ridge also is planned as a problem-free approach to country living. Residents will enjoy all of the benefits of owning a home in a beautiful, natural environment, but without the hassles and chores typically associated with rural homes. Roads, services, and other infrastructure are built and maintained for you. When you leave your Retreat, you have the peace of mind that your home will be secure and maintained in your absence, be it for a day, a month, or a year.
Lasting Value
Decades from now, Carraig Ridge will be regarded as a model of integrated conservation and development, superior design, and community experience. It is built to last for generations, with craftsmanship that will be admired now and in the future, and ensures enduring value.
Rather than stylistic goals, which can seem dated in a matter of years, design within the community produces timeless, long-lasting structures that focus on harmony with the surroundings, material quality and simplicity. These homes will be legacies for their owners.





