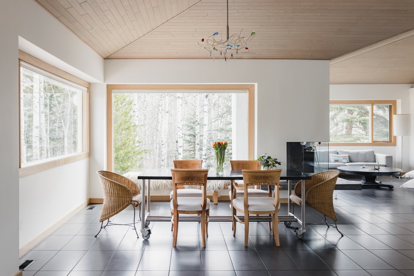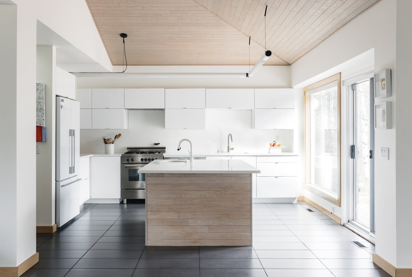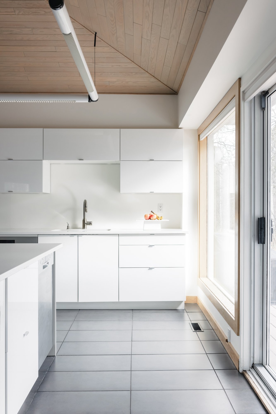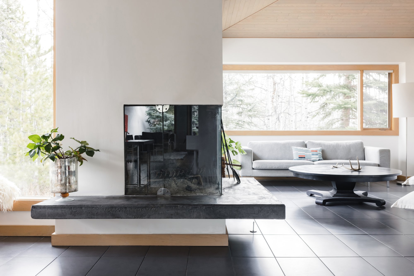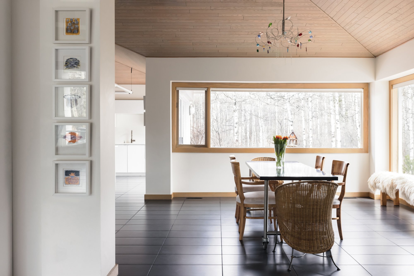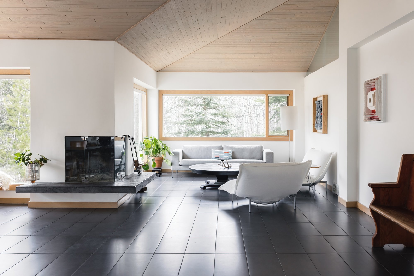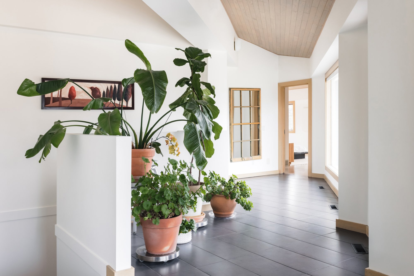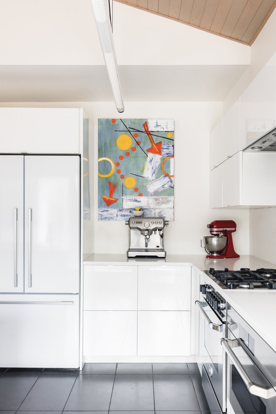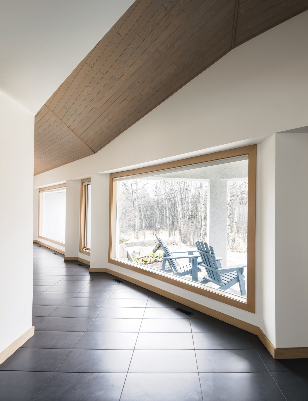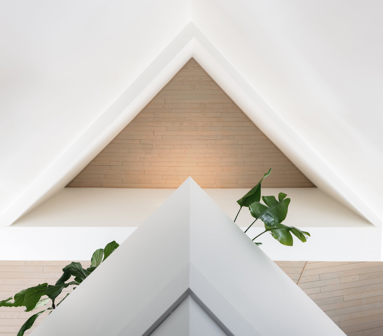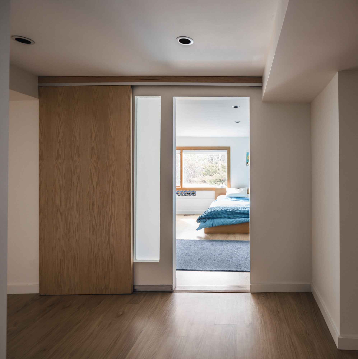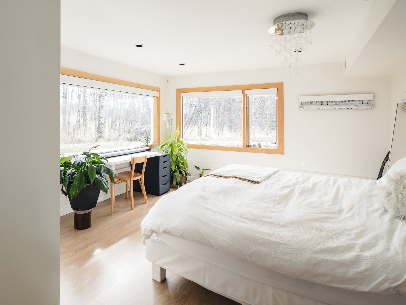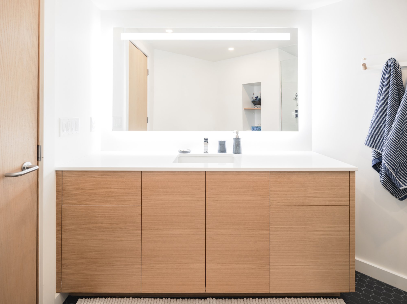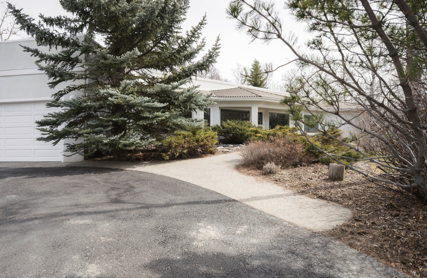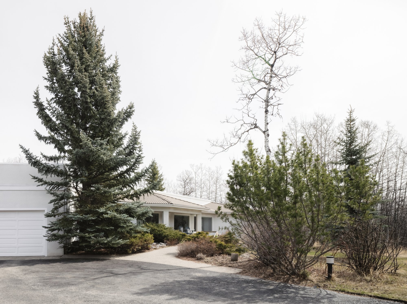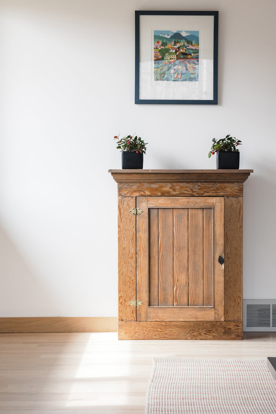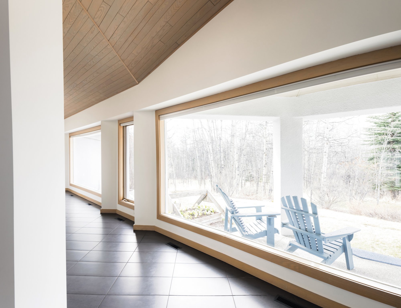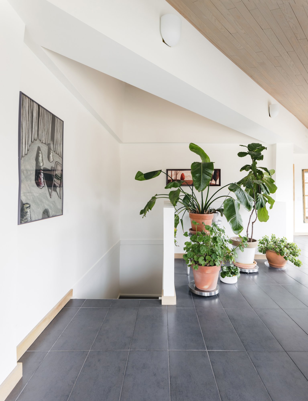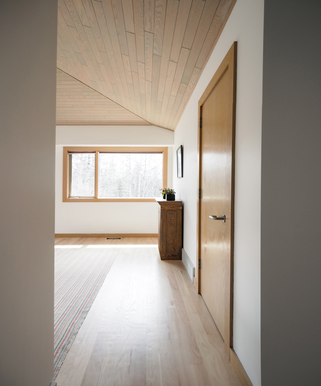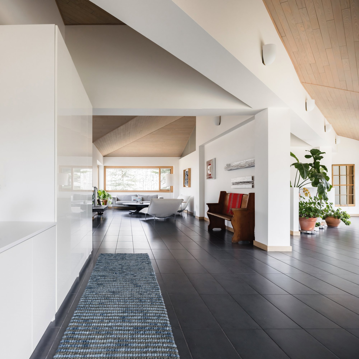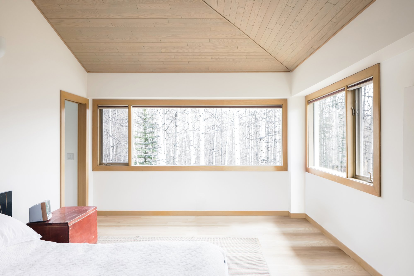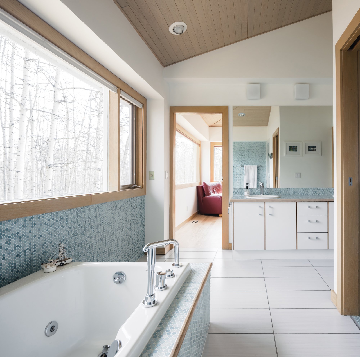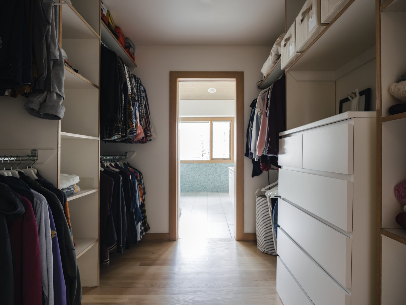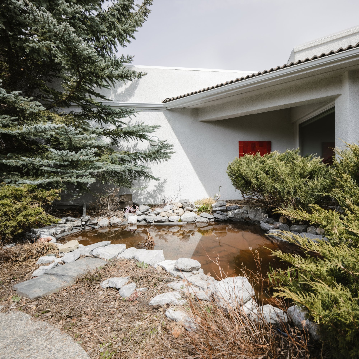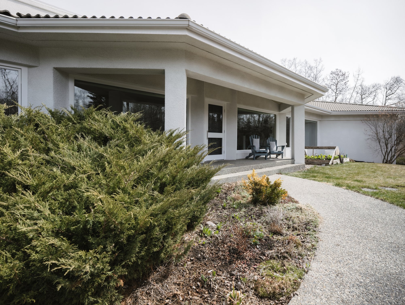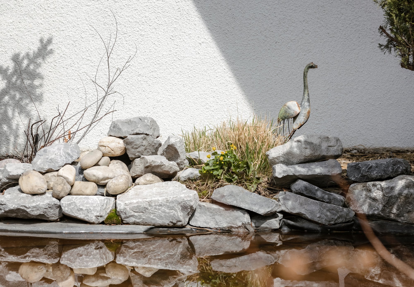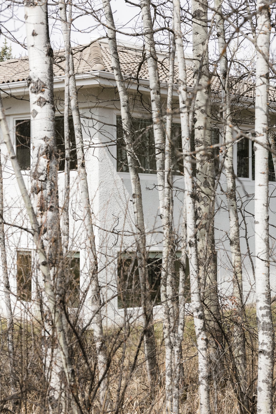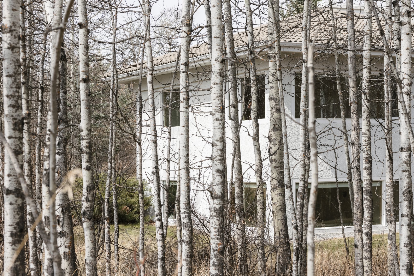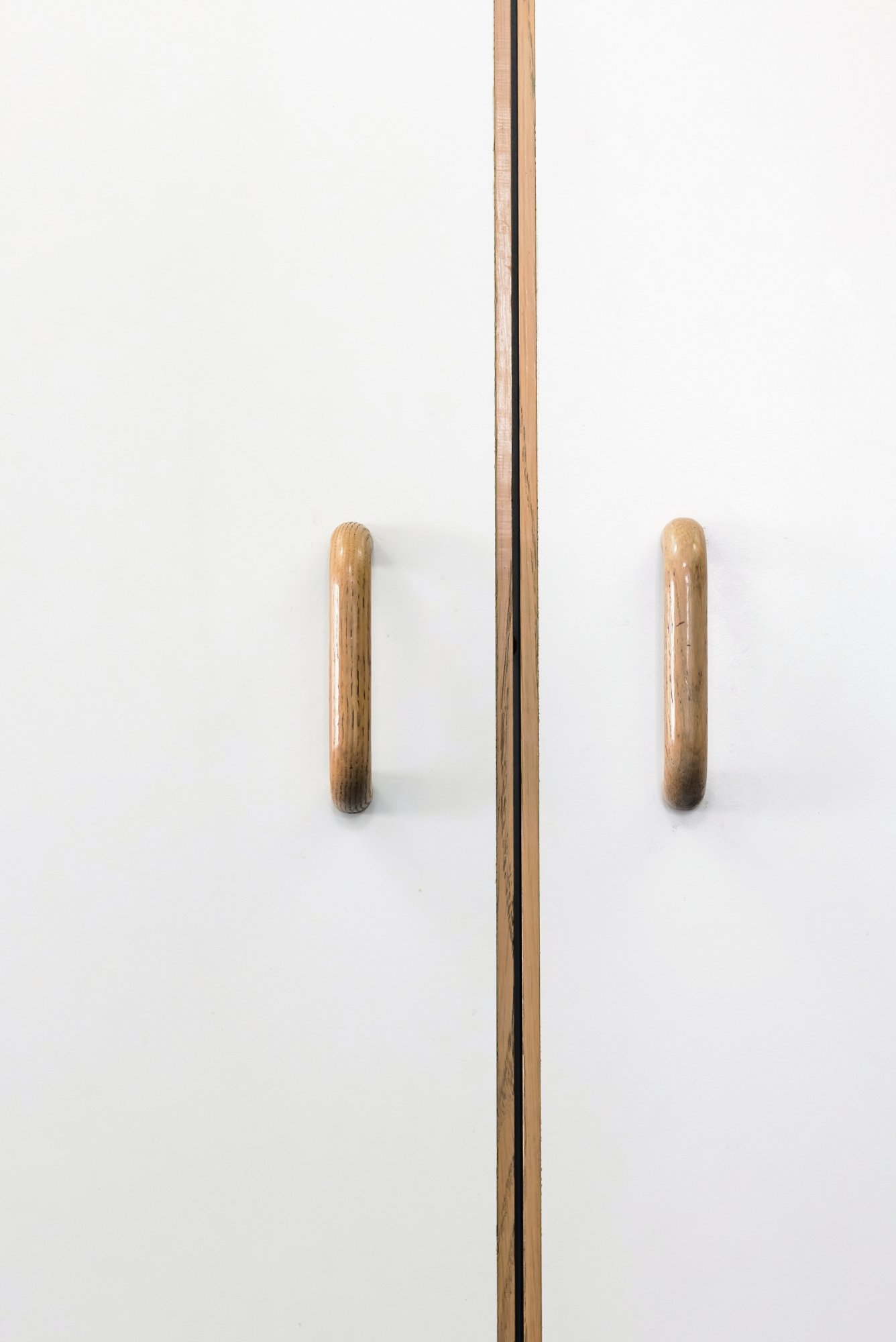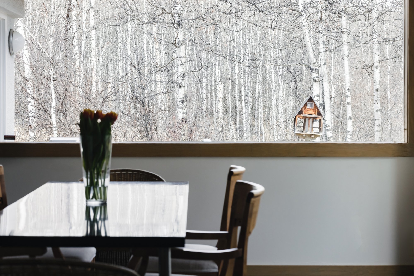West House - Sold
Architect
Bill Boucock Associates
Address
Size
3,911 sqft
Total Bedrooms
4
Total Bathrooms
3.5
Affiliate Realtor
Jake McIntyre, Maxwell Capital Realty
Request a Viewing
“The West House is a rare piece of architecture with direct lineage in western Canada’s midcentury modernist movement through its Bill Boucock design. Consistent with Boucock’s design style, the house serves as an exploration in livable sculpture that is also highly functional for living.”
- Damon Hayes Couture
Creative Director, Studio North
West House is a late-20th century home designed by prominent Canadian midcentury modern architect Bill Boucock and located in the idyllic natural community of Springbank. Boucock’s expressivist approach to geometry pairs with a nuanced approach to material and a highly practical floorplan to create a livable piece of art with appeal for those of many different architectural tastes. As was also characteristic of the architect’s projects, this home features a strong connection to nature through its rural setting and outward-facing rooms, as well its large forested plot.
The special sculptural moments throughout this home provide nuanced animation for all of life’s daily moments and accentuate the open plan layout’s potential for art, furniture, and activity. Furthermore, the location just outside the city’s west boundary puts it in an ideal position to take advantage of the quiet rural setting and the high quality amenities of west Calgary. Multiple public and private schools, grocery stores, fine restaurants, recreation opportunities, and the 69th Street C-Train station sit within only a five minute drive.
For a 3D virtual tour of this property, click here
“With its secluded location, forested lot, and carefully considered floorplan, the West House provides private spaces with a truly otherworldly and relaxing atmosphere. The seamless layout of the primary bedroom, ensuite bathroom and closet create a perfect flow for morning routines, evening wind downs, and everything in between.”
- Mark Erickson
Co-Founder, Arch House
Community Spotlight
Springbank is a rural subdivision located immediately west of Calgary, with the West House located just outside of the city’s border. This sets the house amongst the limitless natural landscape of the rolling foothills with access to the mountains in a 45 minute drive to the west and access to numerous amenities just five minutes to the east. Set back from the road on top of an escarpment, properties on this street benefit from both unimpeded views to the mountains and privacy via the surrounding forests.
Amenity Highlights
Pinebrook Golf + Country Club, Calgary Academy, Webber Academy, Blush Lane Organic Market, Belmont Diner, Westside Recreation Centre, Mercato West, Una Pizza + Wine, 722 World Bier Haus, Starbucks
Outdoor amenities top off the experience of the West House. Against the backdrop of the forests around are east and west-facing patios, a water feature, fire pit, storage hut, paved parking pad, and abundant open outdoor space.
