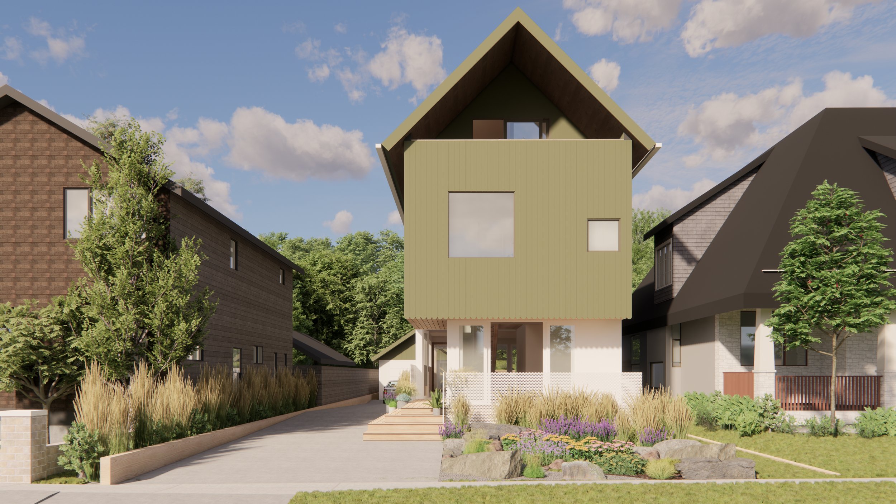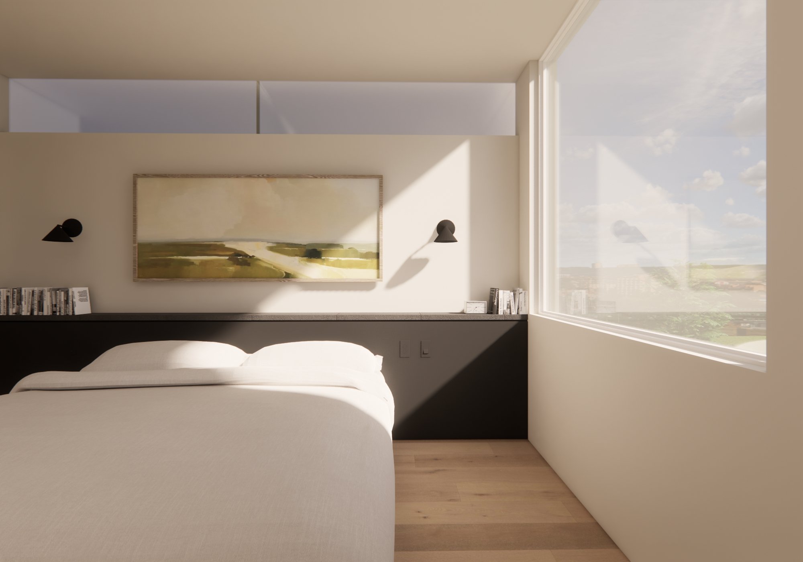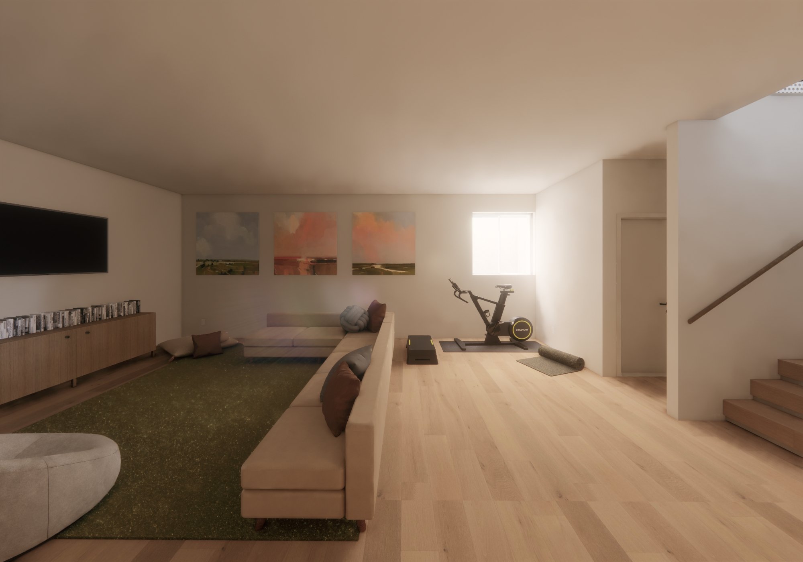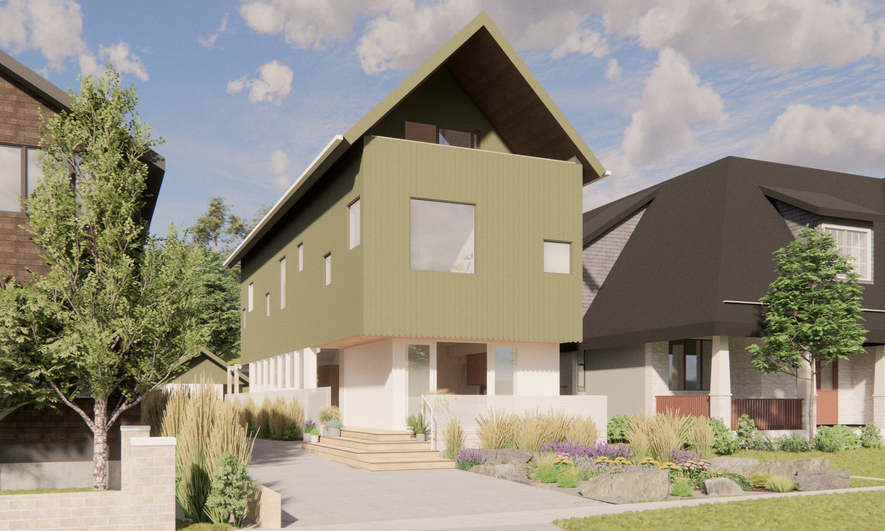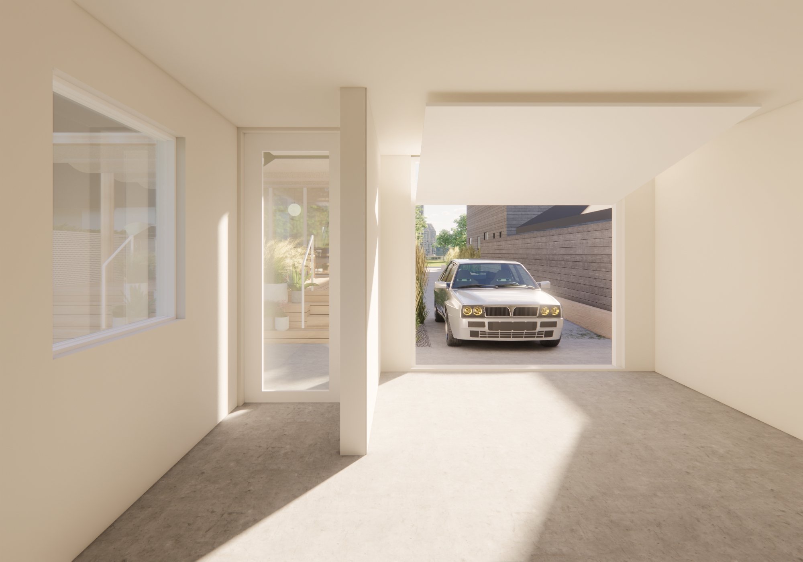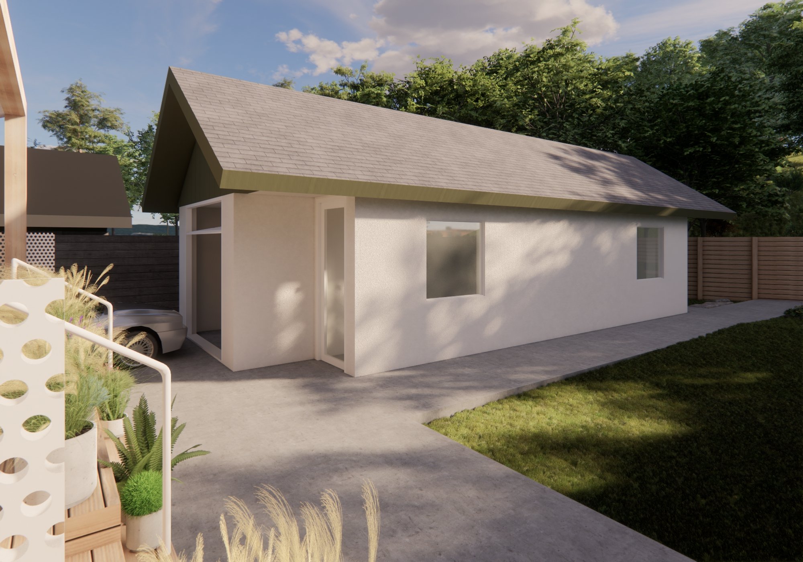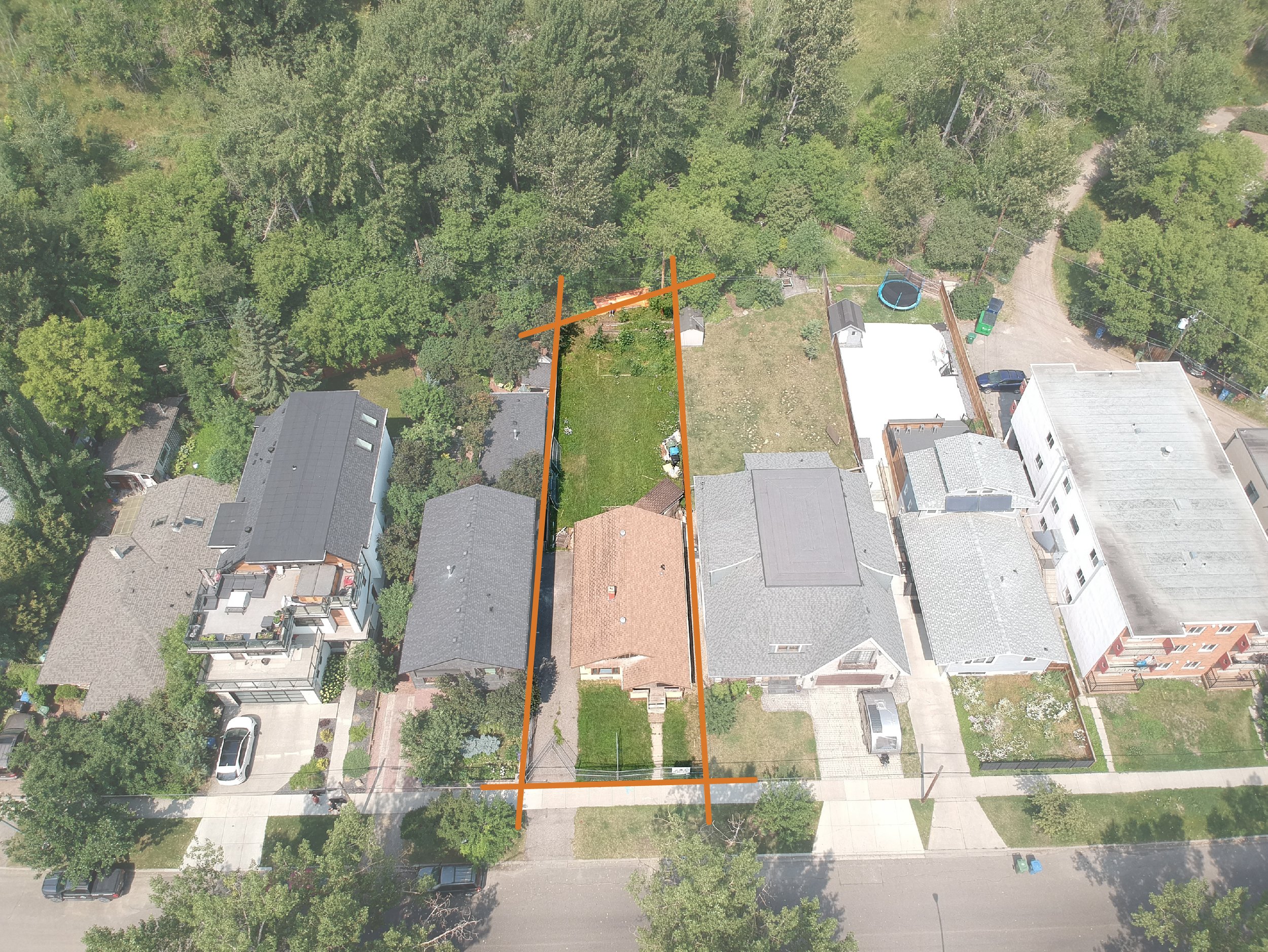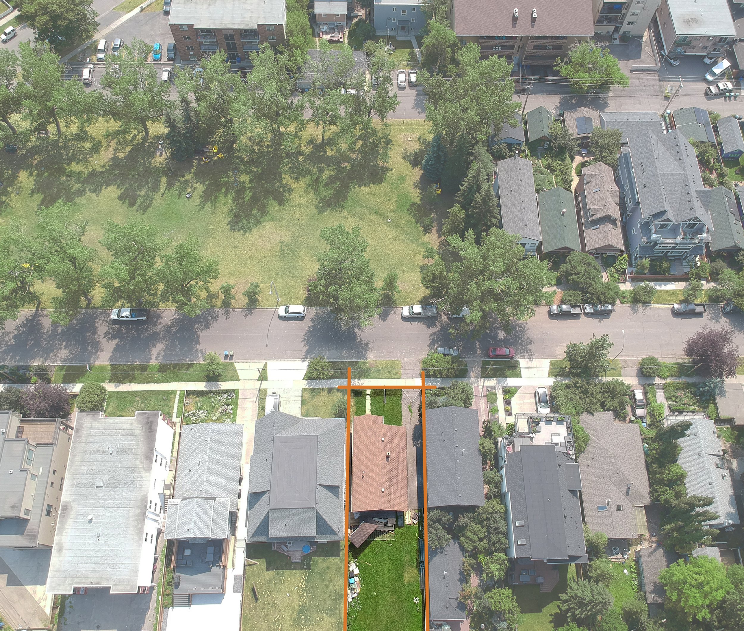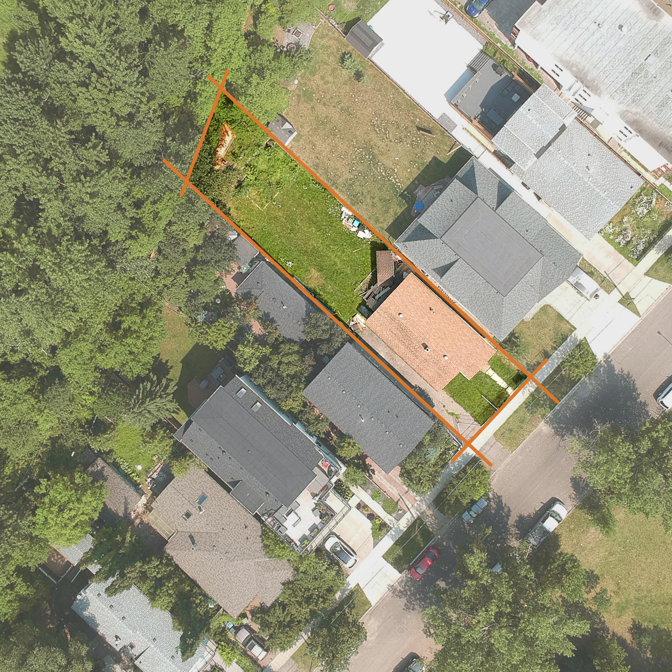Sunnyside House -
Designer
Address
632 3rd Ave NW, Calgary
Property Type
Land + City of Calgary Approved DP
Size
3,542 sqft (including developed basement)
Total Bedrooms
5
Total Bathrooms
3 1/2
Price
$1,250,000
Request a Viewing
Prospective buyers of Sunnyside House will acquire not only the land but also an architecturally striking design approved by the City of Calgary. The current house is slated for demolition in August, paving the way for the new development.
This approval ensures that the project is ready to move forward, with the building permit phase still awaiting the new owner's discretion. Buyers will have the unique opportunity to collaborate with Studio North's talented team of designers during the interior design and building permit phases, allowing for the customization of final finishes and selections, ensuring a truly bespoke space.
“…a bright, sunlit hallway leads to the open-plan main floor, where each space flows seamlessly into the next…”
The entrance to Sunnyside House is framed by curated native plantings and a welcoming front porch, providing a peaceful spot to interact with neighbours. Upon entry, a bright, sunlit hallway leads to the open-plan main floor, where each space flows seamlessly into the next. The living room faces the street, featuring a cozy fireplace and expansive windows that invite natural light and offer views of the lush greenery outside. The kitchen and dining area at the rear open onto a spacious deck and outdoor kitchen, ideal for entertaining. This seamless indoor-outdoor transition makes the main floor perfect for gatherings and family activities.
Main Level
1 Entry Hall
2 Kitchen
3 Dining
4 Pantry
5 Powder Room
6 Living Room
7 Deck
8 Garage
9 Garden Studio
Second Level
10 Office
11 Laundry
12 Ensuite
13 Primary Bedroom
14 Bedroom
15 Bedroom
16 Washroom
Third Level
17 Storage
18 Bedroom
19 Upstairs Office/Flex Space
20 Balcony
Basement
21 Den
22 Washroom
23 Bedroom
24 Storage
“The gabled form is very simple. The spaces inside create a more sophisticated relationship with each other: double and triple height spaces expressing the circulation and the way you move throughout the house and the way the light gets through and penetrates into all the different spaces.”
- Mark Erickson, Studio North
“The material palette is a sophisticated blend of wood, white, and steel…”
At the heart of the home, a triple-height stairwell bathes the interior in natural light, enhancing the sense of space and flow. The material palette is a sophisticated blend of wood, white, and steel, with practical and striking millwork on the main floor and integrated appliances that enhance the modern aesthetic.
Two additional bedrooms, designed for children or guests, face the tranquil McHugh Bluff. These rooms are designed to maximize light and offer peaceful views of the trees, often filled with birdsong. Each bedroom includes built-in storage solutions and large windows that frame the picturesque landscape. This floor also includes a well-lit office space, ideal for working from home.
Ascending the staircase to the second floor, you'll find the primary bedroom and ensuite, offering a self-enclosed sanctuary glowing in morning light. This space features a serene atmosphere perfect for starting the day, with expansive windows providing views of the natural surroundings. The ensuite is designed with a minimalist aesthetic, featuring a large walk-in shower, dual vanities, and ample storage space.
The third floor features a sheltered balcony that serves as a promontory, offering stunning downtown views. This unique spot, integrated into the gabled form of the house, includes a built-in bartop where you can enjoy a glass of wine while overlooking the city. Sheltered yet open to the views, it provides both functionality and breathtaking vistas. Inside, the flexible space can be adapted for various uses, such as an office, play area, or a fifth bedroom.
The spacious basement includes an additional bedroom, making it a perfect guest suite or a private retreat for family members. The basement also features a media and entertainment room or home gym and ample storage, adding to the versatility of the home.
The outdoor areas of Sunnyside House are designed to integrate with the natural surroundings. The upper terrace runs along the house, providing a private retreat for relaxation. The front porch, contextual and peaceful, serves as a spot to interact with neighbours, buffered by native plantings. The spacious deck in the back is perfect for gatherings, offering a seamless transition from indoor to outdoor living. The backyard also features an outdoor kitchen, complete with a built-in grill and dining area, making it an ideal space for summer barbecues and al fresco dining.
Design Inspiration
The design takes inspiration from the traditional Sunnyside cottages, featuring a highly contextual approach. The gabled roofline and scalloped facade details create unique shadows, while material composition ensures the house fits seamlessly into the neighbourhood. The sheltered third-floor balcony serves as a viewing platform, offering stunning downtown views and enhancing the connection to the cityscape. The house reflects the historic character of its neighbourhood, and introduces contemporary touches that elevate the overall aesthetic.
Neighbourhood and Location
Sunnyside House is ideally located within the vibrant community of Sunnyside, known for its picturesque streets and abundant amenities. The proximity to McHugh Bluff and the Bow River offers endless opportunities for outdoor activities, while nearby parks and trails provide a serene escape from the urban rush. The neighbourhood boasts a variety of shops, cafes, and restaurants, ensuring all conveniences are within easy reach. The bustling Kensington Village, just a short walk away, features an array of boutique shops, charming cafes, and diverse dining options, making it a favourite spot for locals to gather and socialize. With historic qualities, great schools, and a strong sense of community, Sunnyside is a neighbourhood invested in the quality of its surroundings.
The neighbourhood's charm is enhanced by its unique blend of historic and modern architecture, creating a visually appealing streetscape. Residents of Sunnyside enjoy access to excellent schools, including Sunnyside School and Rosedale School, both known for their strong academic programs. The community is also home to a number of recreational facilities, such as the Rosedale Community Centre and the Hillhurst-Sunnyside Farmers' Market, which offers fresh local produce and artisanal goods. Additionally, the nearby Memorial Drive and Prince's Island Park provide scenic routes for walking, cycling, and enjoying the outdoors, further enriching the lifestyle in this sought-after area.
Investment Opportunity
Prospective buyers are presented with a unique opportunity to purchase not only the land but also the design of Sunnyside House, which comes with an approved Development Permit. While the building permit phase still awaits, this approval ensures that the design is ready to move forward. Buyers will have the chance to work with Studio North's talented team of designers during the interior design and building permit phases, allowing for customization of the final finishes and selections. This collaborative process ensures that the home will meet personal tastes and preferences, creating a truly bespoke living space.
Sunnyside House stands as a testament to thoughtful, community-focused design, embodying the spirit of the neighbourhood while setting a new standard for modern living in Calgary.
